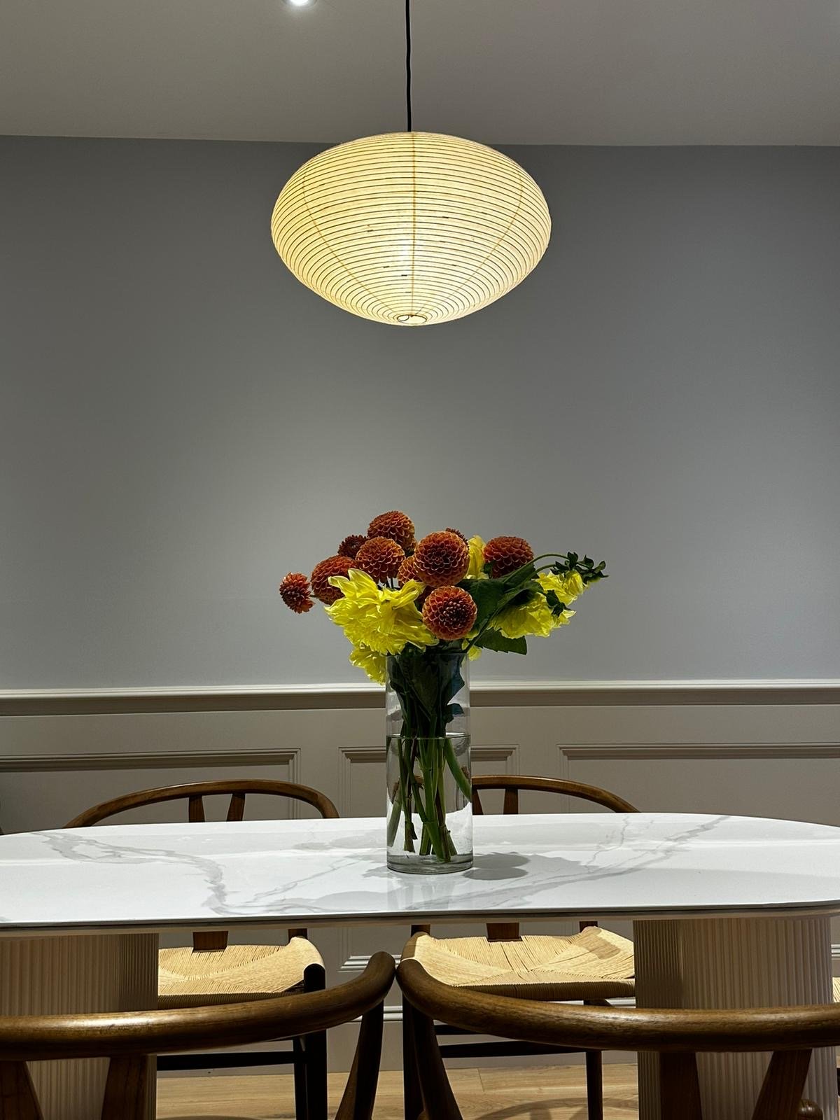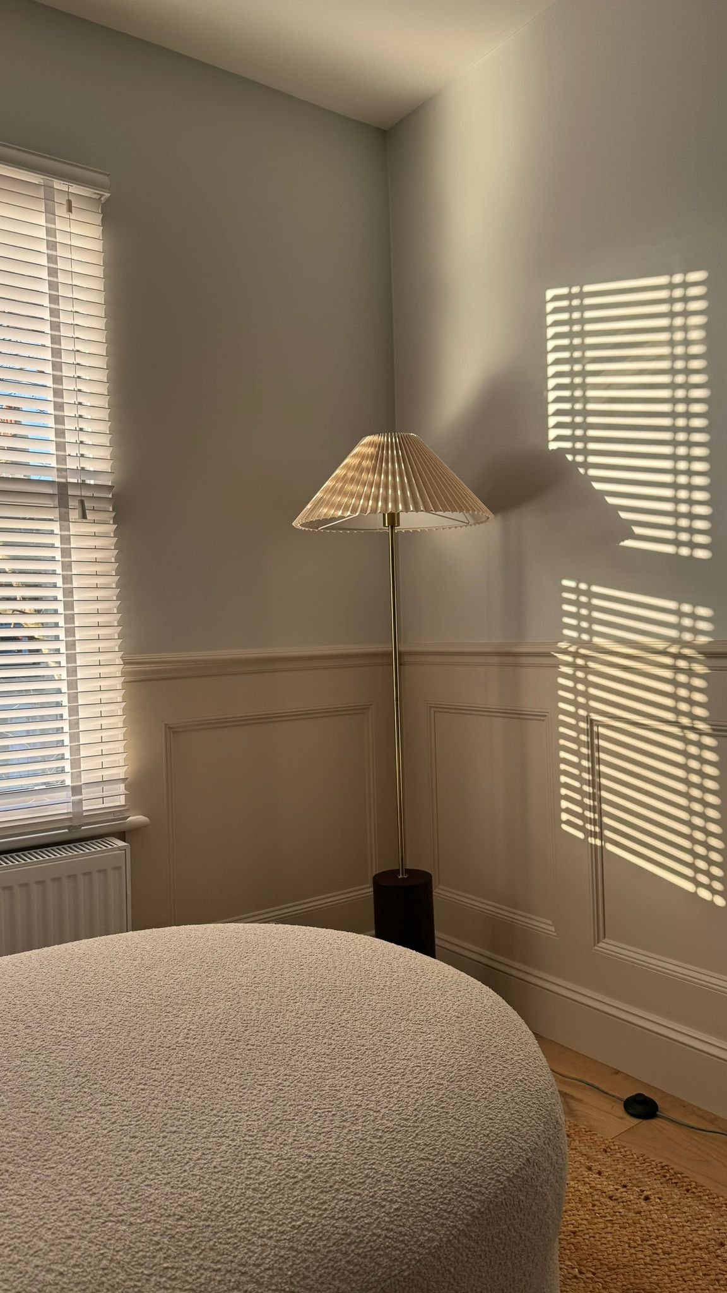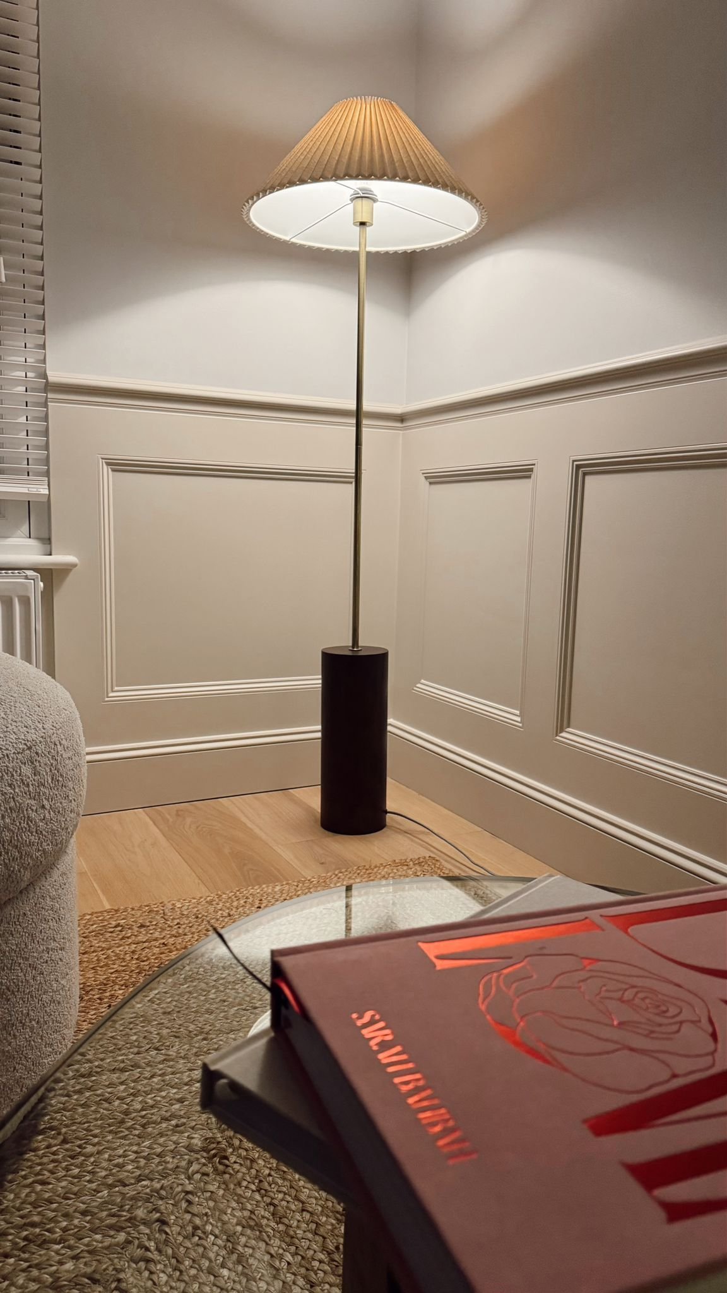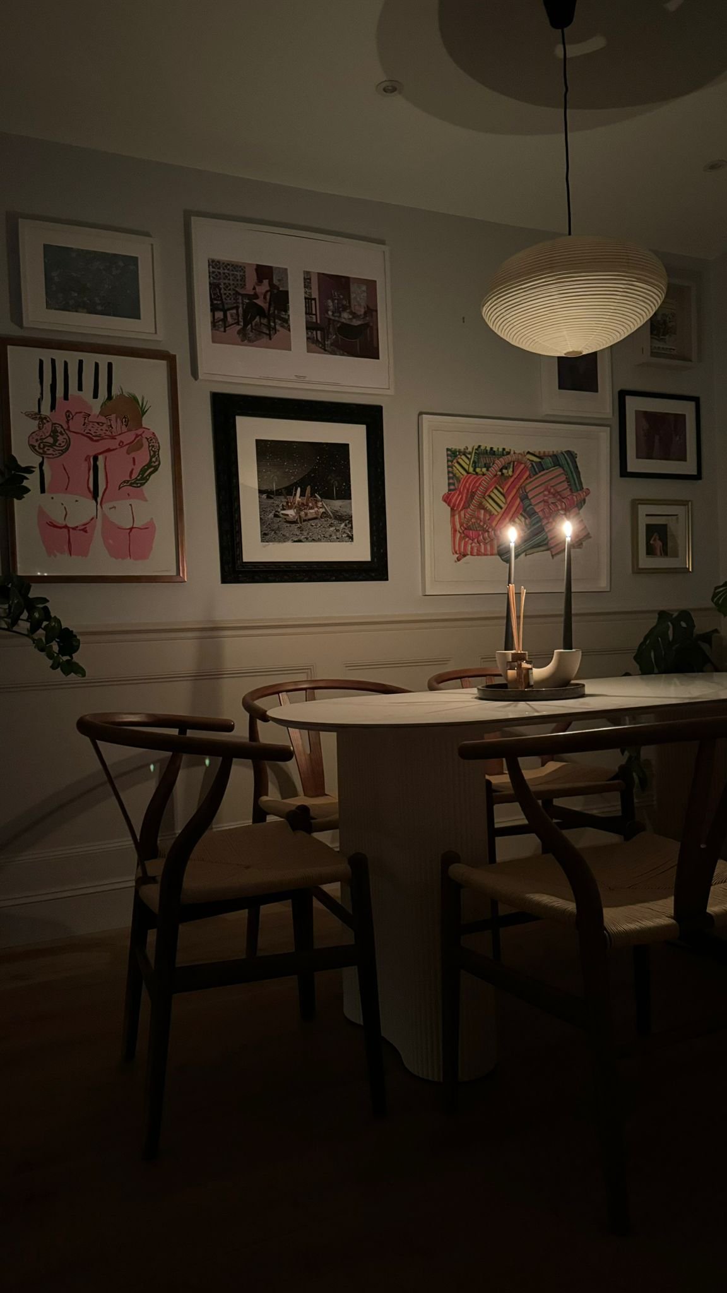Shirland
Queenspark, West London
LOCATION
70 sqm
AREA
Bespoke wardrobes and storage
•
Wooden floors
•
Breakfast bar
•
Wall panelling
•
Integrated desk areas
•
Bespoke wardrobes and storage • Wooden floors • Breakfast bar • Wall panelling • Integrated desk areas •
Nestled in the heart of Queenspark, this 2-bed flat faced the challenge of maximizing storage while transforming into a modern Scandinavian retreat. Elevating the living space, we introduced stylish wall paneling and strategically crafted a breakfast and bar spot to delineate different functional zones in the spacious common area. Embracing a modern and Scandinavian aesthetic, the living room features a Noguchi presence, maintaining a neutral color palette and walnut storage to maximize functionality in both rooms without sacrificing square footage.
Every piece of furniture has been thoughtfully curated to harmonize with one another, weaving a narrative of distinct uses in every corner. It's not just a space; it's a carefully orchestrated symphony of style, functionality, and storytelling.

















